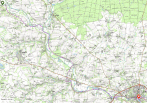pile.org
2017 E5 walk, day 21: Chapelle Saint-Maudan to Josselin
48°1′33.7″N
47°57′10.0″N
Returning down from Arné to the trail and canal, I passed a farm, and a bizarre siren-like noise started up. It got louder and more chaotic until I finally realized I was hearing a flock of geese raising the alarm.
The GR 37 mostly stayed on the slopes above the canal. The first settlement I passed was the hamlet of Griffet, which looked typical enough that I took a picture of it.
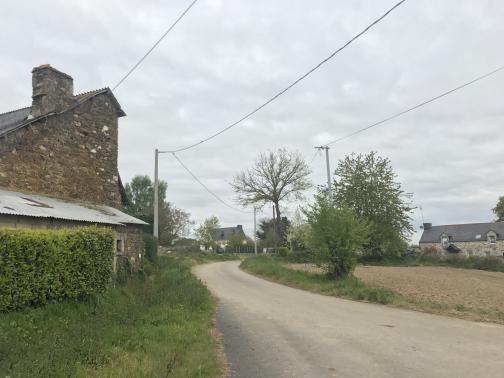
After Griffet, the trail returned to the canal, where it stayed (more or less) for the rest of the day. I passed the usual collection of churches and chapels, along with a stand selling free-range chicken eggs 6/€1.50.
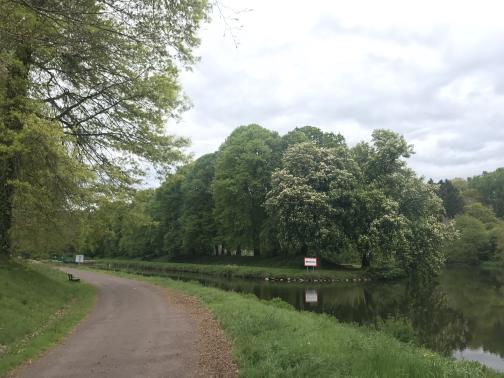
The trail approached the town of Josselin, where I stayed for the night. The Château de Josselin, dating back to the early 1500s, was perched right above the trail and canal on the south side of town.
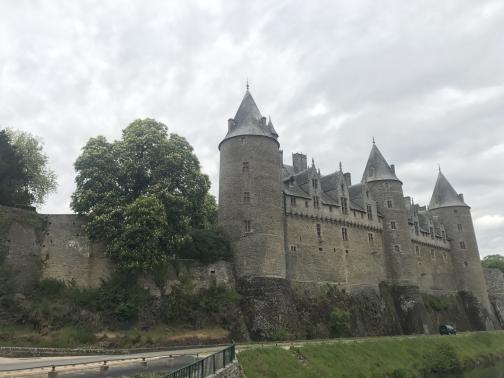
I was perhaps a little over-excited to stay in a lockkeeper’s house which was operated by the town as a gîte d’étape. I walked up into town to check in at the mairie (town hall), and then back down to the house.
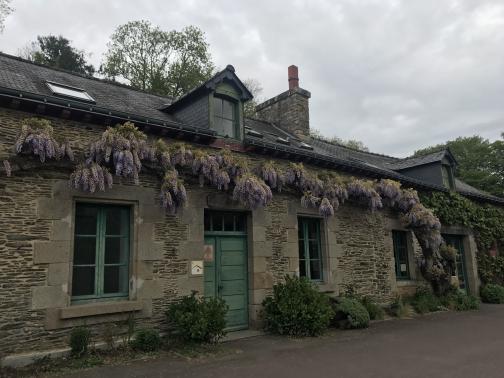
It was every bit as charming as I’d hoped. The ground floor had a small kitchen and a large room which might once have been for livestock or something, but which had been turned into a salle commune (communal hall).
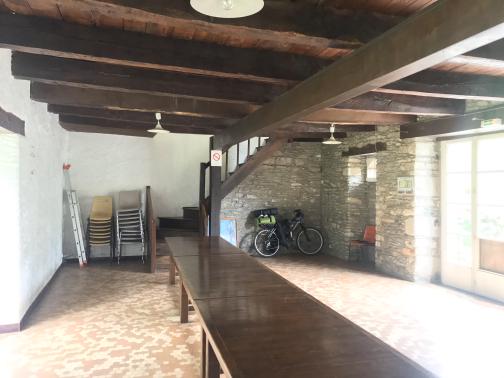
The upstairs had narrow, low-ceilinged hallways with uneven, creaky floors, through which I could see the ground floor, along with a half dozen rooms crammed with twin beds. I loved it.
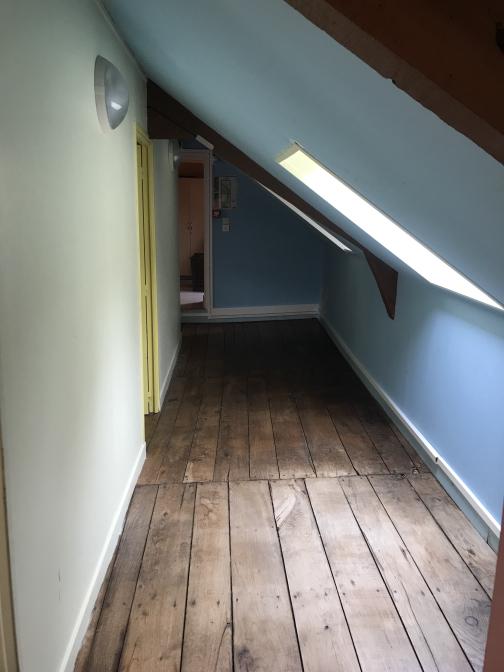
Having access to a kitchen that had adequate cookware, I made dinner: Josselin proper is kind of perched on a hill; I walked up into town and down the other side to a supermarket, got some chicken, carrots, garlic, red wine, bread, and butter, and sautéed up a … let’s call it halfway decent dinner. A young woman and a teenager were cycling from the Brest area, and we shared the kitchen and some bread at dinner; they confirmed what I had previously observed, that Bretons enjoy their butter.
